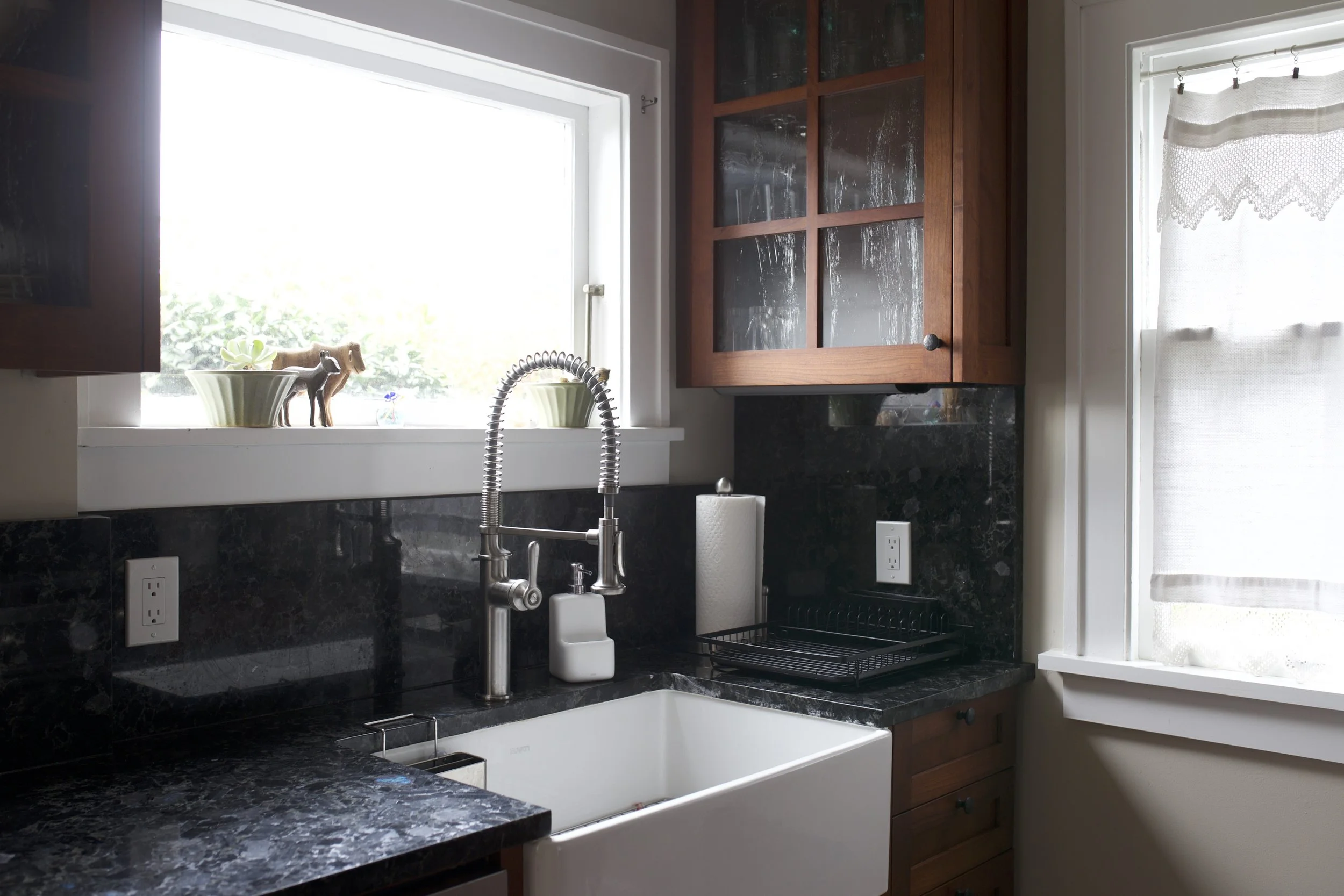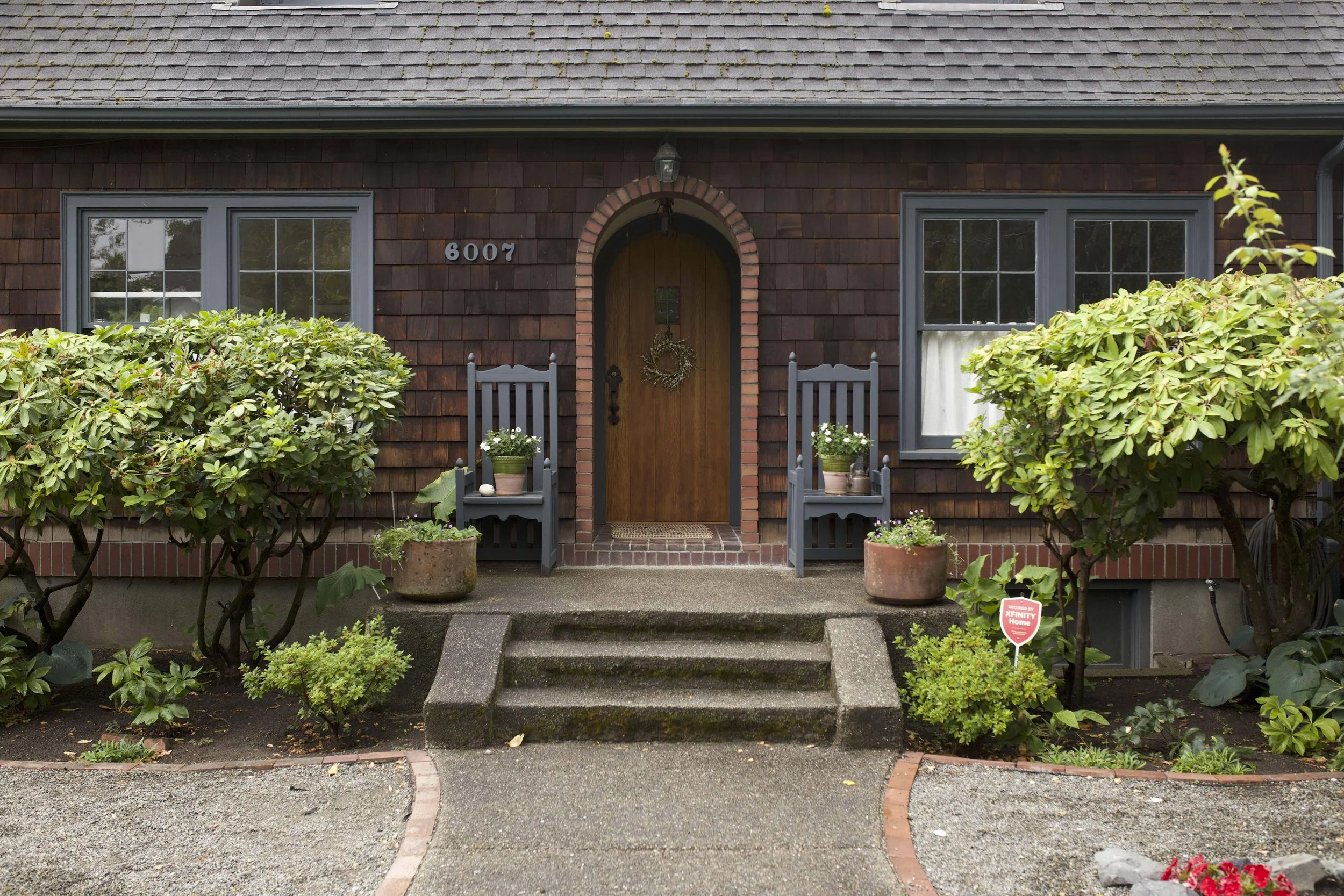Detached Accessory Dwelling Unit (DADU)
Building a DADU can be a great way to increase your footprint. Whether you’re hoping to add a rental, or create some multi-generational housing, we can help you from the initial feasibility questions to final details. Learn more about our process below.
-

Step 1: Feasibility & Planning
The first step is making sure your lot and goals align with Seattle’s DADU rules. Here’s what we look at:
Zoning & lot coverage: We look into setbacks, height limits, and lot size requirements can affect placement.
Access & utilities: We evaluate whether there’s space for a code compliant pathway, parking requirements (or exemptions), and how water, sewer, and power will connect to the main house.
Budget alignment: We provide ballpark costs at this stage so you know whether your vision matches your investment level.
We’ll walk your site, often with an architect, to confirm feasibility and flag challenges before design dollars are spent. -

Step 2: Design and Permitting
Once feasibility is clear, we move into design. Here’s what we do next:
Collaborate with your chosen designer/architect to create a floor plan that works for your goals (rental, family, office, multi-generational housing).
Provide early input on structural, mechanical, and energy considerations to keep the project buildable and efficient.
Incorporate requirements for egress, fire separation, insulation, and the Seattle Energy Code.
Handle coordination for surveys, reports, and utility planning if needed.
When plans are finalized, we guide the team through Seattle’s permitting process, including land use checks and full building permit submission. -

Step 3: Construction and Project Management
Already have permits? We’ll skip to this step.
At this point we break ground. DADU construction follows a similar path to building a small home:Site prep foundation work grading, utilities trenching, concrete
Framing + structural systems including seismic requirements
MEP systems (mechanical, electrical, plumbing) coordinated with the main house’s infrastructure
Finishes + energy performance (insulation, windows, siding, interior finishes, high-efficiency systems to meet code)
Throughout, we manage inspections, keep you updated with clear communication, and work closely with subs to keep the project on schedule. -

Step 4: Final Inspections and Finishing Touches
After construction, we manage the final rounds of inspections. Then we walk you through the finished unit, explaining systems, warranties, and maintenance. Whether the DADU is for family use or a rental, it’s delivered move in ready, with long-term durability and comfort built in. We are happy to connect you with resources for renting or managing the unit if that’s your plan. The result is a fully legal, high-quality home in your backyard adding value, flexibility, and income to your property.


