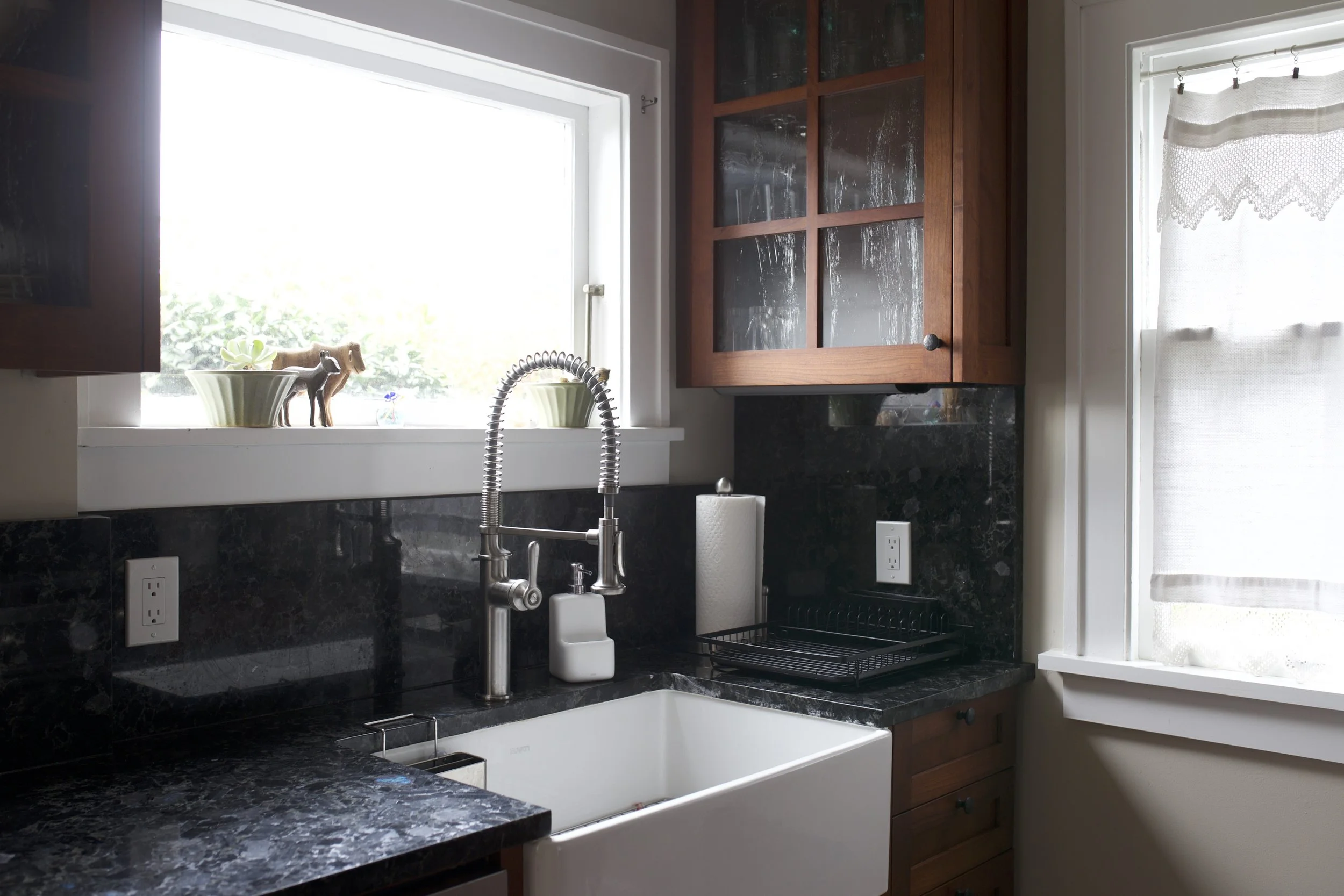Accessory Dwelling Units (ADU)
Perhaps you have a basement, a garage, or an addition of your home that you’re hoping to convert into an ADU. We handle the building code, permitting, and all aspects of construction to help you cross the finish line with a fully permitted ADU. We can also help you to “legalize” your ADU if you’re most of the way there already.
Learn more about the process below
-

Step 1: Feasibility and Planning
The first step is understanding whether your space works for an ADU. In Seattle, basement and attached ADUs must have proper ceiling height, legal egress windows, and independent utilities for things like heating and hot water. We’ll walk through your property with you, review zoning allowances, and often bring in an architect or engineer to confirm what’s possible. At this stage, we also discuss your goals: rental income, family housing, or resale value and that way we design the project to meet those needs.
-

Step 2: Design + Permitting
Once feasibility is clear, we move into design. For basement conversions, that might mean reconfiguring internal stairs, adding insulation, or carving in new windows. For garage ADUs, perhaps seismic upgrades and energy systems. Together with a designer/architect/structural engineer we’ll create a layout that balances comfort, privacy, and code requirements. In Seattle, ADUs require building permits, and sometimes land use or energy code review as well. We handle coordination with the design team and guide you through the city’s permitting process from start to finish.
-

Step 3: Construction and Project Management
This is where we start the physical work. We handle demolition, framing, utility upgrades, waterproofing, and finishes all while keeping you updated with clear communication and schedule tracking. Converting a basement or garage often involves unexpected surprises (old wiring, foundation quirks, plumbing routes), but as a general contractor we’re experienced in working through these challenges and keeping the project on track. Our goal is to deliver a turn-key ADU that’s legal, efficient, and built to last.
-

Move-In Ready ADU
By the end of construction, you’ll have a fully code-compliant, separate living unit with its own kitchen, bathroom, and entrance. Whether you’re using the space for family or adding a rental, your ADU will be built with quality craftsmanship and designed for long term comfort. We’ll walk through final inspections, and maintenance tips so the unit is ready for tenants or family members on day one.


